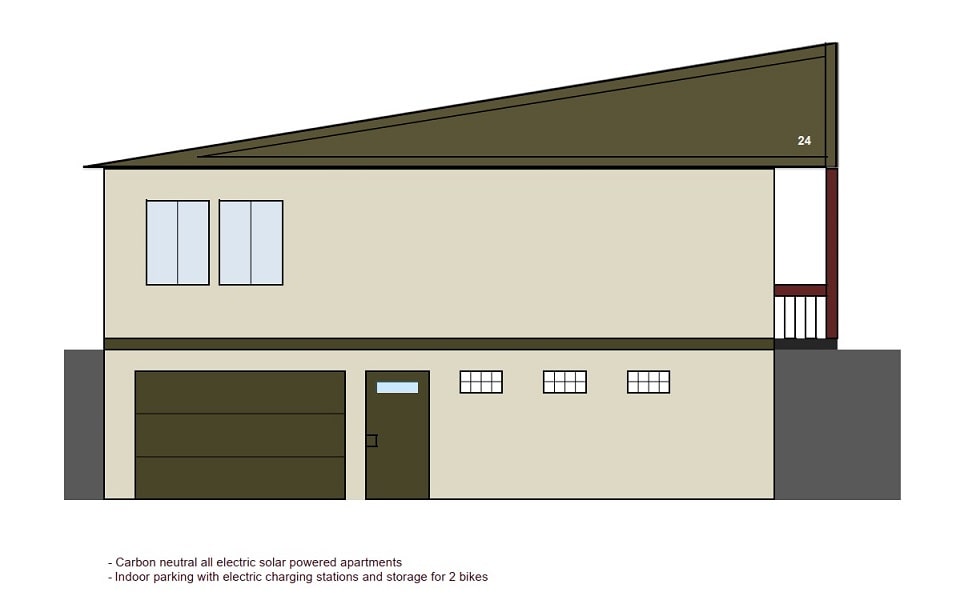Structural Design of an 8 Unit Apartment

Project Overview:
The initiative encompasses the construction of a single-story, 8-unit apartment complex in Worcester, MA, featuring a subterranean garage offering dedicated parking for each residence. The design phase underscored the importance of cost-effectiveness and longevity, ensuring the development adheres to financial constraints while minimizing future upkeep expenses.
Deliverables:
The project’s deliverables consist of comprehensive construction-ready schematics, available in both PDF and CAD formats, suitable for utilization by structural engineers. These documents have undergone submission to the municipal planning authority for endorsement.
This project represents a harmonious blend of practical design and economic efficiency, aiming to establish a durable residential solution.
You can download full document from here
