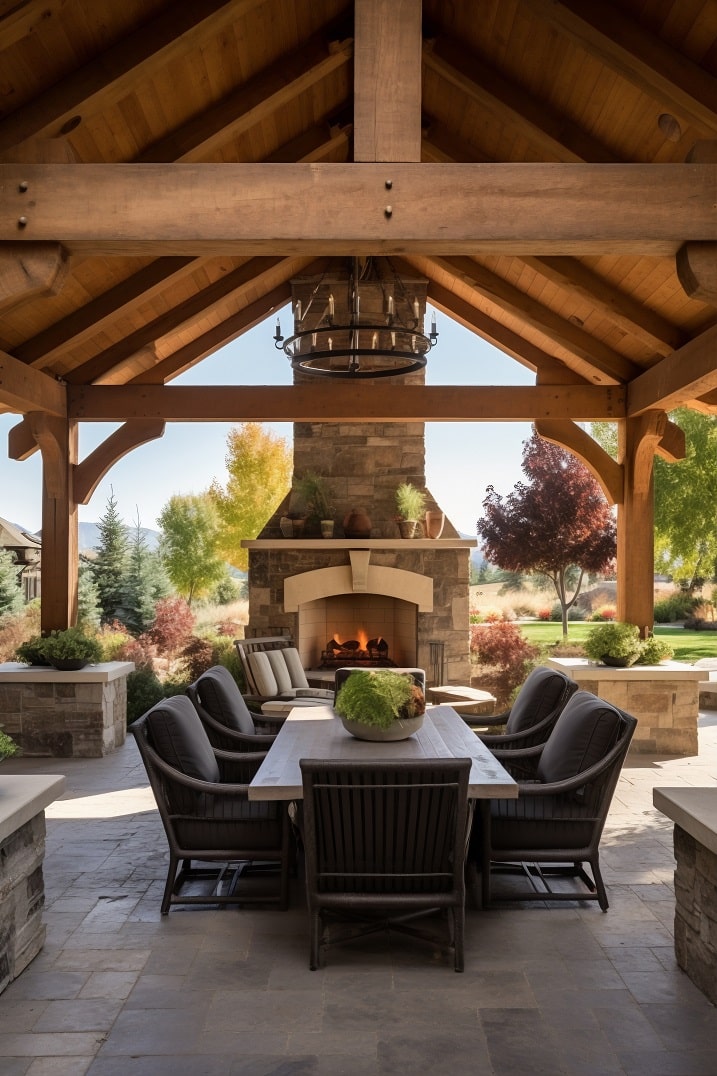Design of a Backyard Entertainment Area

Project Description:
Objective: To construct a multifunctional backyard entertainment space in Maryland, featuring stamped concrete with an integrated radiant snow melt system. The design will cater to various utilities including power, data, and gas lines beneath the concrete to support amenities such as a hot tub, grill, and entertainment devices. The area will be enhanced with a cozy fireplace, a functional pizza oven, and aesthetically pleasing medium-height walls that double as planters for evergreen shrubs.
Requirements:
- Creation of a comprehensive entertainment area using stamped concrete with a radiant snow melt system.
- Installation of underground utilities (power, data, gas) to facilitate the use of a hot tub, grill, and entertainment systems.
- Incorporation of a fireplace and pizza oven for warmth and culinary activities.
- Construction of dual-purpose walls that provide privacy and serve as planters for greenery.
- Provision of detailed drawings and specifications that not only meet but exceed building code standards.
- Emphasis on durability and high-quality materials and craftsmanship over cost-efficiency.
- Acknowledgment of the time-sensitive nature of the project, with a priority on swift and efficient execution.
The client prioritizes enduring quality and meticulous compliance with building regulations to ensure a lasting and safe entertainment environment.
- Attic Renovation
Project Synopsis: This project calls for the architectural and structural design of a spacious attic, boasting a lofty 19-foot ceiling at its apex. The client’s vision includes the installation of dormers to usher in natural light, along with the laying of new flooring to ensure a solid foundation. The scope extends to comprehensive electrical and plumbing work, demanding a touch of creativity to maximize the potential of the space. The client seeks a professional with a deep understanding of structural engineering and the residential construction process, capable of producing detailed drawings that adhere to local building codes for permit approval. Additionally, the project necessitates expertise in interior design, including the crafting of an elegant stairway and bespoke cabinetry, to bring the attic to life.
Location: Oklahoma.
