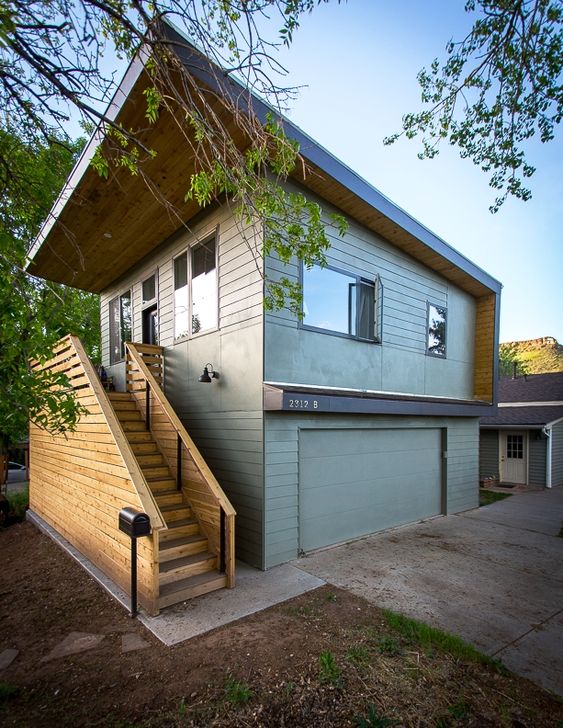Historical Property ADU Garage Enhancement

Objective: To finalize the architectural and structural plans for an Accessory Dwelling Unit (ADU) garage located on a historical property in La Mesa, near the San Diego border. The project aims to secure city approval by providing stamped structural and MEP (Mechanical, Electrical, and Plumbing) plans.
Scope of Work:
- Finalization of Structural Plans:Engage a structural engineer to review, update, and stamp the ADU garage plans, ensuring they meet the city’s building codes and regulations.
- MEP Plan Development:Create detailed MEP plans that align with the updated structural design and are ready for city review.
- Design Modifications:Implement the client’s requested changes to the existing plans, which include:
- Replacing a narrow door with a French dooron the 2nd-floor balcony to enhance the visual appeal and functionality of the space.
- Removing the overhang above the garage door to conform to design preferences or regulatory requirements.
- Adding an extended Gableover the balcony for rain protection, additional shade, and increased roof area for solar panel installation.
Consultation and Collaboration:
- Second Opinion and Expert Review:Obtain a professional second opinion on the plans to explore innovative improvements and ensure the project’s success.
- Architect Team Coordination:Work closely with the architect team to integrate the necessary changes into the drawings.
Deliverables:
- A complete set of ADU garage plans, including structural and MEP components, updated to reflect the client’s preferences.
- Stamped and approved plans ready for submission to the city of La Mesa.
End Goal: To deliver a set of fully approved and optimized ADU garage plans that respect the historical significance of the property, meet modern standards, and provide enhanced living and utility space.
Note: The project description is based on the client’s provided information and may be subject to further details and specifications as the project progresses.
