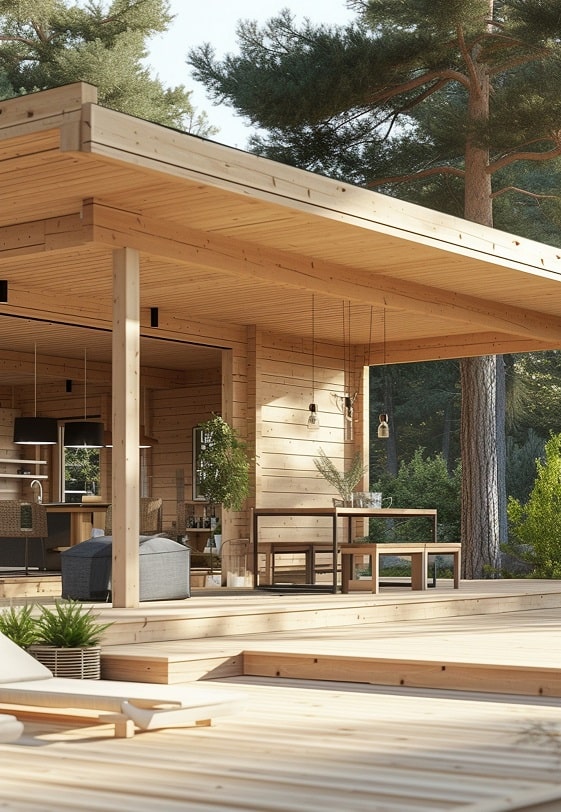Screened Porch Construction and Design Update

Objective: To complete the construction drawings for a screened porch on a residential property, ensuring compliance with city permit requirements and obtaining a PE Stamp from a Minnesota licensed Professional Engineer (PE).
Scope of Work:
- Review Existing Drawings:Conduct a thorough examination of the current construction drawings to identify any deficiencies or areas that require enhancement.
- Design Review and Update:Reassess the design of the screened porch, considering structural integrity, aesthetics, and functionality. Implement necessary design modifications to meet the client’s needs and regulatory standards.
- Drawings Update:Transform the preliminary drawings into a comprehensive set of construction drawings. This includes detailed plans, elevations, sections, and any other required construction details.
- PE Stamp Acquisition:Coordinate with a Minnesota licensed PE to review the final design and drawings. Upon approval, obtain the PE Stamp to certify that the drawings meet all professional and regulatory criteria.
Deliverables:
- A complete set of updated construction drawings for the screened porch, ready for submission to the city permit office.
- Documentation of the PE Stamp on the drawings, verifying that they have been reviewed and approved by a licensed professional.
End Goal: To provide the client with a fully designed and approved set of construction drawings for the screened porch, facilitating a smooth construction process and adherence to all city permit requirements.
