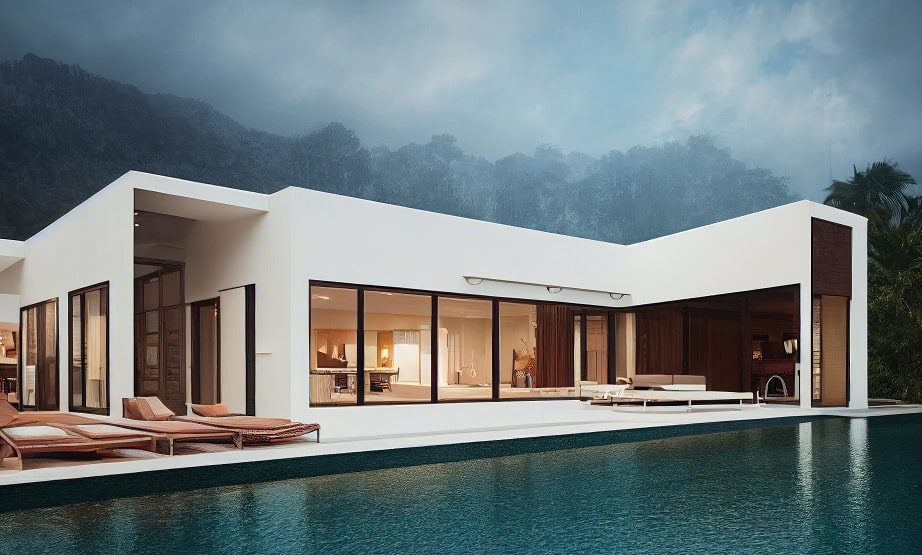Architectural Design & Drawings

RaadArc Designs – Crafting Spaces, Shaping Experiences
Welcome to RaadArc Designs, where architecture is not just about buildings, but about creating experiences that last a lifetime. Our suite of services is designed to cater to every aspect of architectural design, from the first sketch to the final touch.
Our Services:
- Schematic Design: We begin with the art of possibility. Our schematic designs set the stage for your vision, providing a conceptual layout that balances aesthetics with functionality.
- Site Planning: Every great design starts with a great plan. Our site planning ensures that your project not only complements its environment but also enhances it.
- Design & Development: As your project evolves, our design and development phase bring clarity and precision, refining concepts into concrete plans ready for implementation.
- Presentation Drawings: With our presentation drawings, we tell the story of your project. Detailed and clear, they communicate the essence of the design to stakeholders and clients alike.
- Landscape Architecture: We believe that the space between buildings is as important as the buildings themselves. Our landscape architecture services create harmonious outdoor spaces that connect people to nature.
- Realistic 3D Modeling and Rendering: See your project come to life before the first stone is laid. Our realistic 3D modeling and rendering provide a glimpse into the future, showcasing the potential of your space in stunning detail.
At RaadArc Designs, we are committed to excellence in every line we draw and every space we create. Partner with us to turn your architectural dreams into reality.
