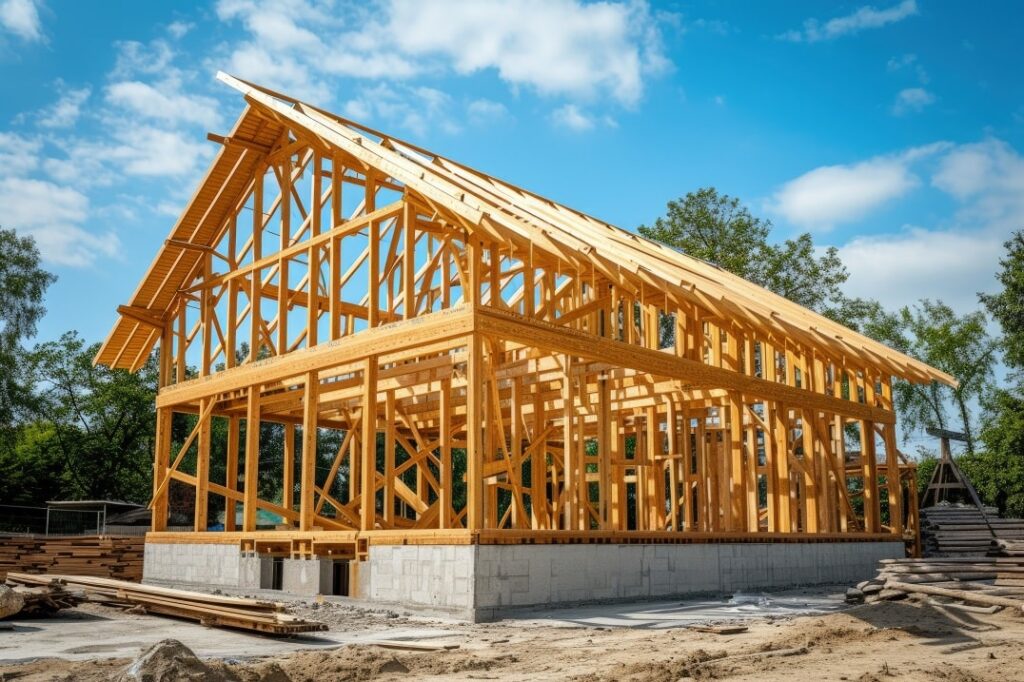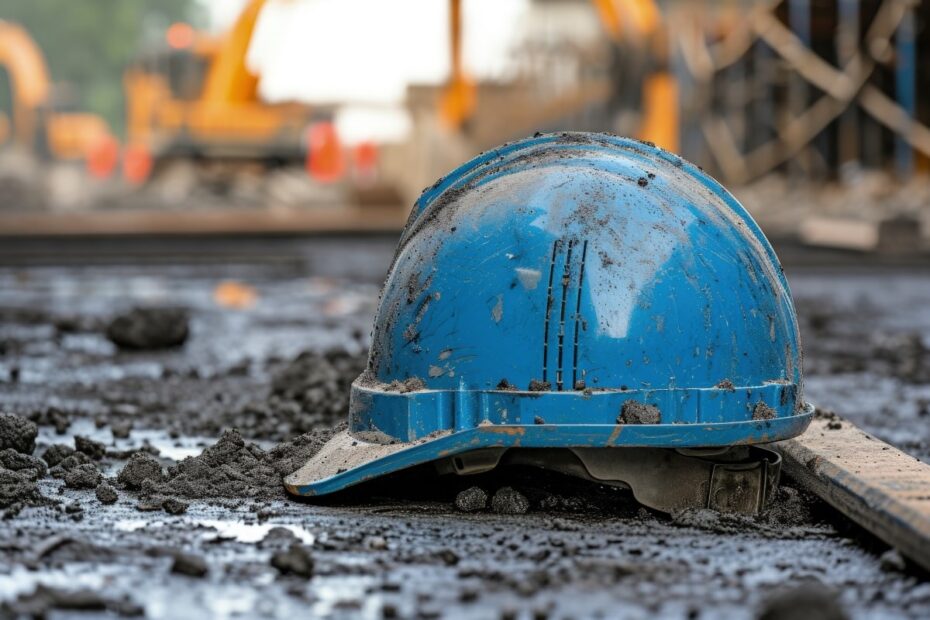Structural Design + Permit & Construction Plans

Why Our Structural Design Is Important? How Do We Help?
The importance of the structural design that we offer, lies in its ability to ensure that a building can withstand various loads and forces, such as the weight of the structure itself, the occupants, and environmental factors like wind and earthquakes. It involves meticulous calculations and the application of engineering principles to determine the size, shape, and materials needed for each component of the structure. Without a solid structural design, buildings would be at risk of collapse, leading to potential loss of life and significant financial loss.
Drawing and plans are the visual representations of structural design, providing detailed instructions for construction. They are essential for obtaining building permits, as they demonstrate compliance with local building codes and regulations. These documents serve as a guide for contractors and builders, outlining every aspect of the construction process, from the foundation to the roof. They ensure that every member of the construction team understands their role and responsibilities, facilitating coordination and reducing the likelihood of errors. Moreover, well-prepared drawings and plans can help streamline the construction process, leading to cost savings and timely project completion.
Your Custom Structural Drawings, Permit and Construction Plans

At RaadArc Designs, we are dedicated to transforming your architectural aspirations into tangible structures with our expert structural design and plans drawing services. Our team of seasoned engineers and draftsmen bring precision, innovation, and a deep understanding of structural integrity to every project.
Our Core Services:
- Structural Design: Our structural designs are the backbone of your project, ensuring stability and durability.
- Drafting: With meticulous attention to detail, our drafts provide a clear roadmap for construction.
- Calculations: We conduct comprehensive calculations to affirm the safety and compliance of your structure.
Comprehensive Drawing Sets: We provide a full array of drawings essential for construction, including:
- Foundation Plan: A solid base for your project, detailing the groundwork.
- Ceiling Plan: An overhead view of interior spaces, reflecting the layout of structural supports.
- Roof Plan: A detailed representation of the roof’s structure, materials, and design.
- Sections & Structural Details: In-depth drawings that depict the cross-sections and specific details of the structure.
Permit Process Support: Understanding the complexities of the permit process, we offer unwavering support until your permit is secured. Our team is adept at handling revisions and edits requested by city inspectors, ensuring a smooth journey from conception to construction.
At RaadArc Designs, we don’t just draw plans; we build dreams. Partner with us for a seamless experience from blueprint to build.
